131 Cove Drive:
A Summer House by Artalenta
Text by Hermawan K, Translation by Sunthy Sunowo, Images courtesy of Artalenta
Source: Sugar&Cream
This beautiful summer house will profoundly redefine the idea of “home” with its comfortable arrangement and serene ambiance that easily brings the sensation of living by the beach. It all goes back to how the owner initially feels about the look and function of the house that are inadequate to support their habits and lifestyles.
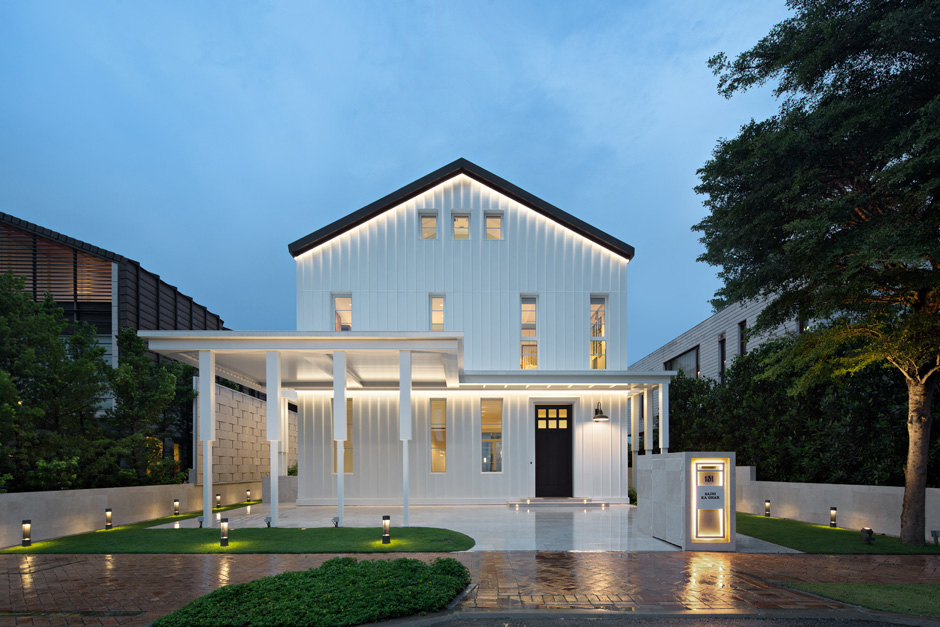
The Front Elevation with Vertical lines of Aluskin and Indirect Striplight offers a warm Ambiance
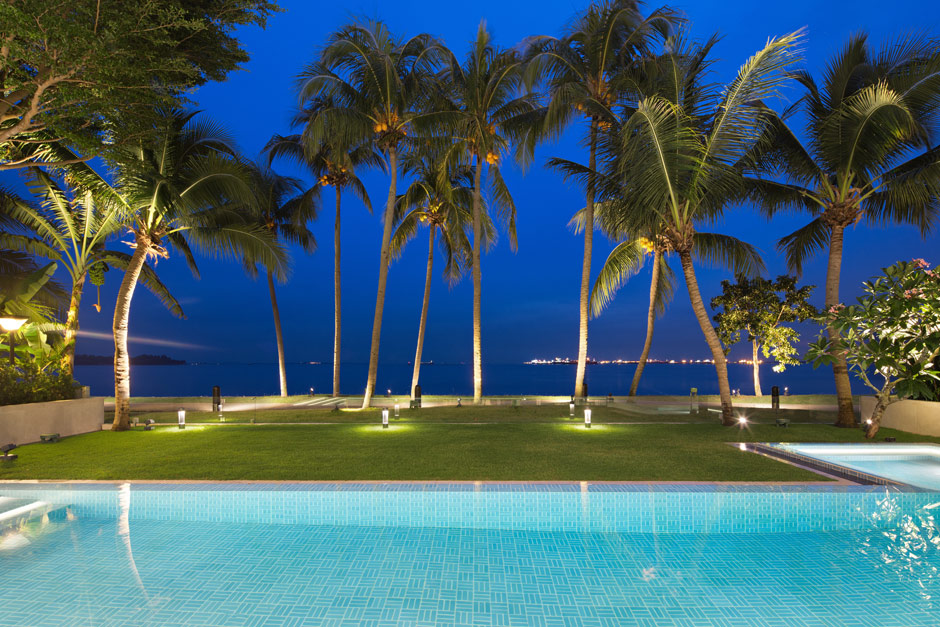
The Garden & The Sea view from Sentosa Cove Drive
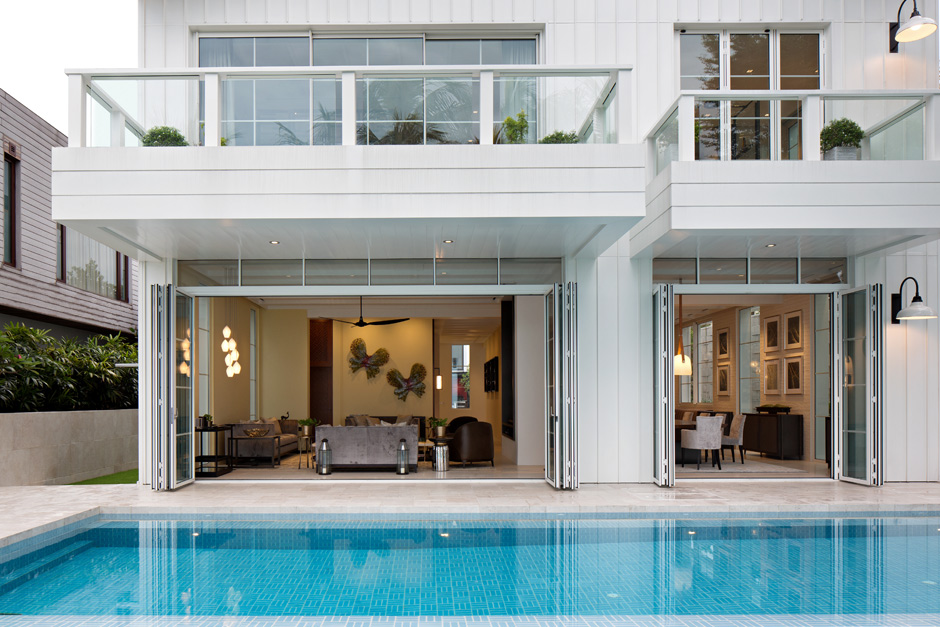
Double Volume Beneath the Balcony and Connecting Space along the Terrace and the Swimming Pool
This is where Artalenta as Petitenget Bali based firm comes with a touch of creativity and design savvy. Under the direction of Uira, Principal and Project Director, this design firm steps in to create the sensation of relax and tranquility in this dwelling through architecture, interior, and landscape. With design approach of Hampton style and beach house in America, the house seems to be reborn into a celebrity-like residential. Therefore, ‘131 Cove Drive’ name becomes so perfect.
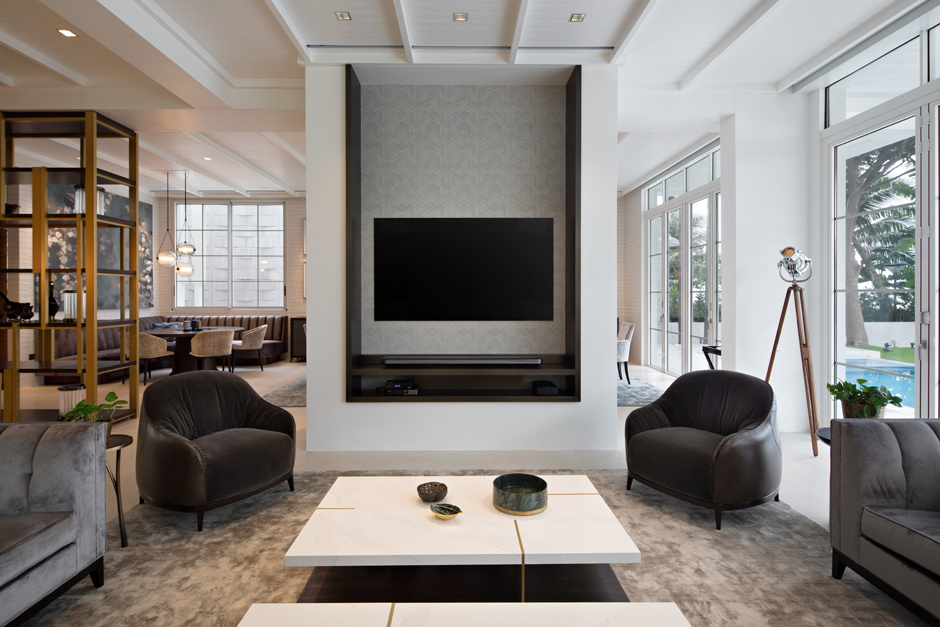
Ensuring the Design was both Practical as well as Beautiful for the TV at Living Area
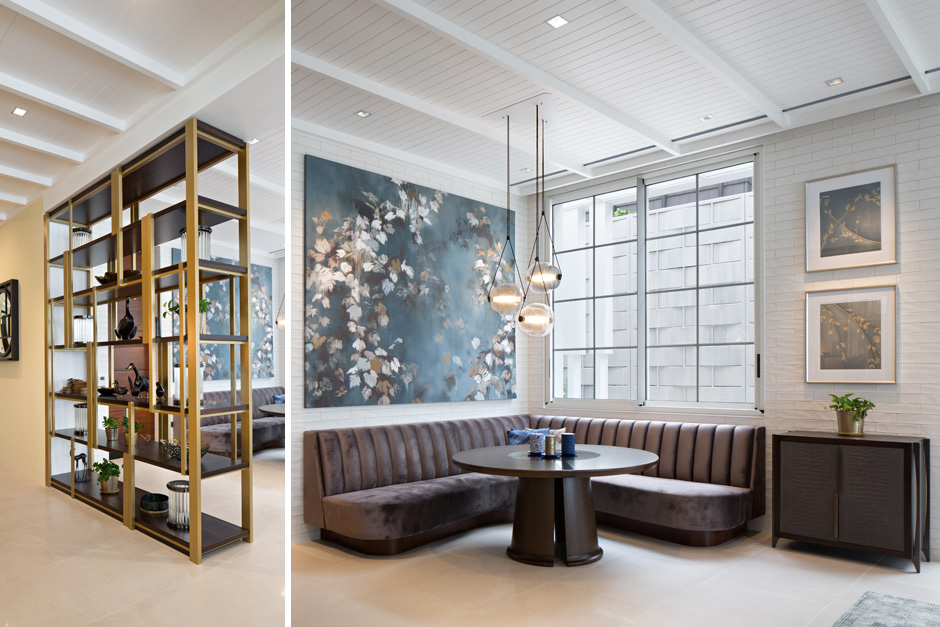
A Nook is a Cozy Little Corner Seating or a Small Area for Breakfast
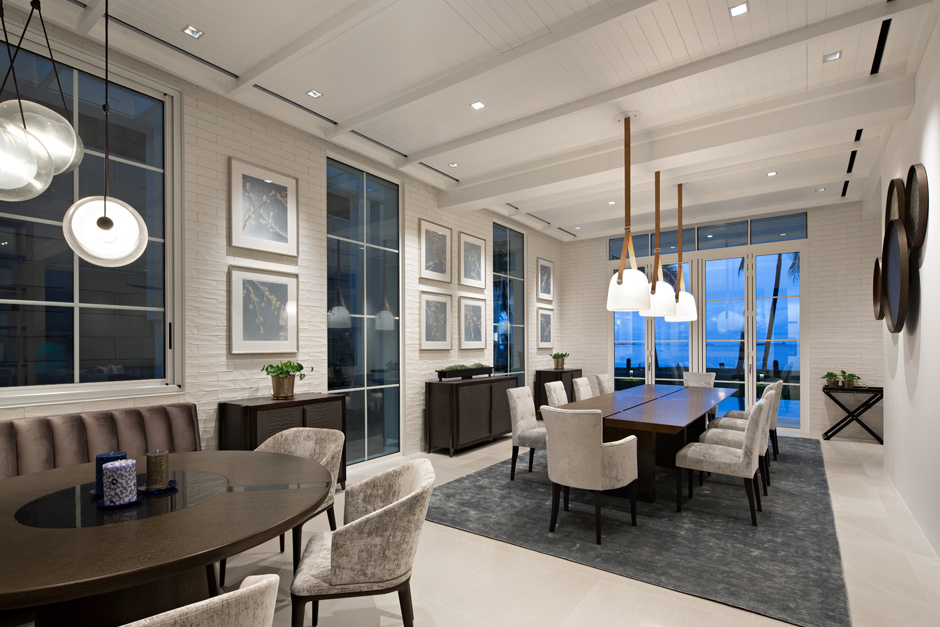
Dining Space is a Combination for a Gallery of Art Scene while Enjoying the Pleasure of Eating
While creating the relax look of a house by the beach, Artalenta chooses to design elements and material with an upscale impression. Wooden door with architrave, french symmetrical windows, wooden stairs with an accent of copper elements, and white claddings are the architectural expressions that will give warm and calmness effect to the lifestyles of the owner. These are balancing notions to the structure of the house which is a combination of concrete, steel, and aluminum.
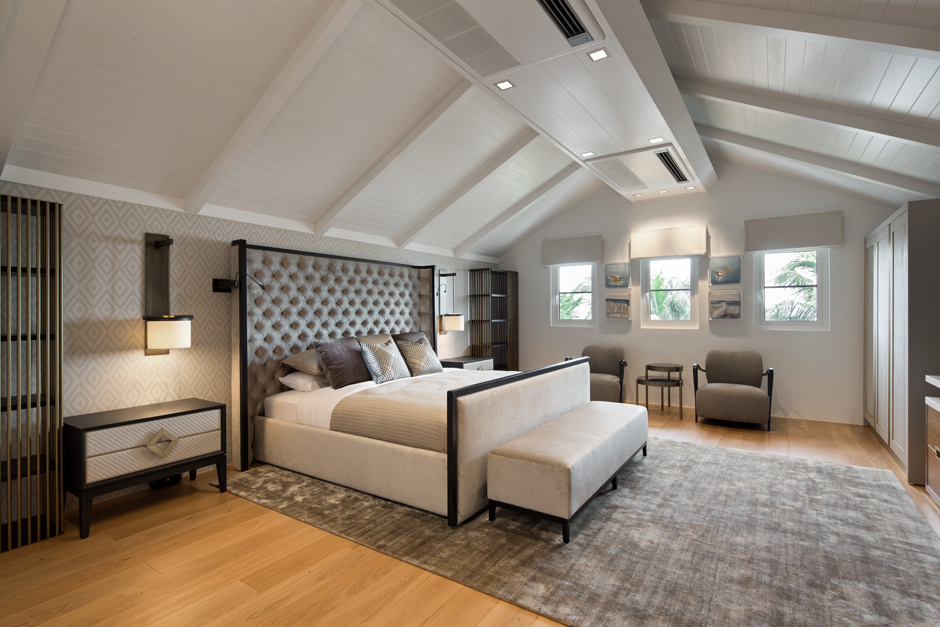
Be Inspired by the Arrangement of Attic Master Bedroom 2 which Showcase our featuring Products and other Handcrafted Pieces.
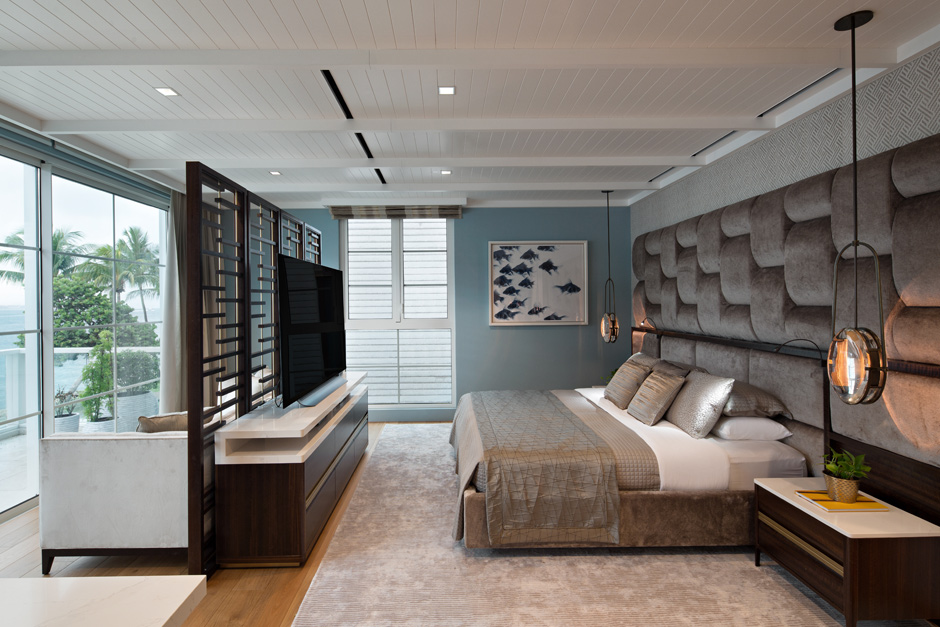
An Ocean and Earth Colour Palate with few Bold Accents, Attention to Bespoke details used on Master Bedroom 1
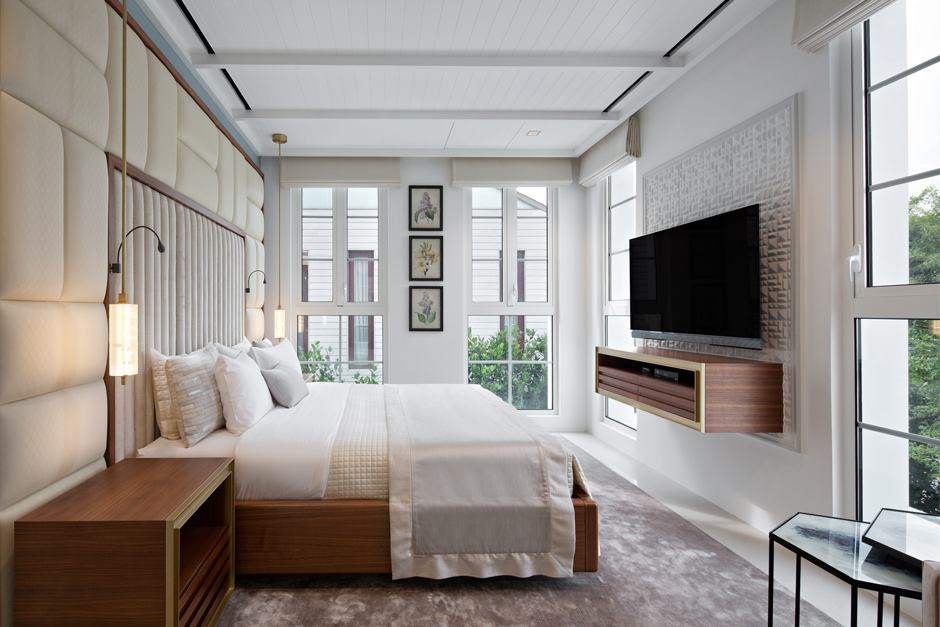
Guest Bedroom 1 Introduced a Variety of Fabrics for Including Velvets, Leathers and Silks. Customs Cushions and throws were made to coordinate with the Upholstery and Roller Blinds
Entering the house, the ambiance of a fresh and welcoming space greets anyone who walks in. Bright colors, a modern shaker style cabinet, decorative lamps, and metal elements such as brass, copper, and gold expression are beautifully coordinated and create a very comfortable and soothing visual sensation. Meanwhile, the choices of vegetation, synthetic rattan, golf grass, and some trees are there to complete the whole experience of the summer house with elegant landscape design.
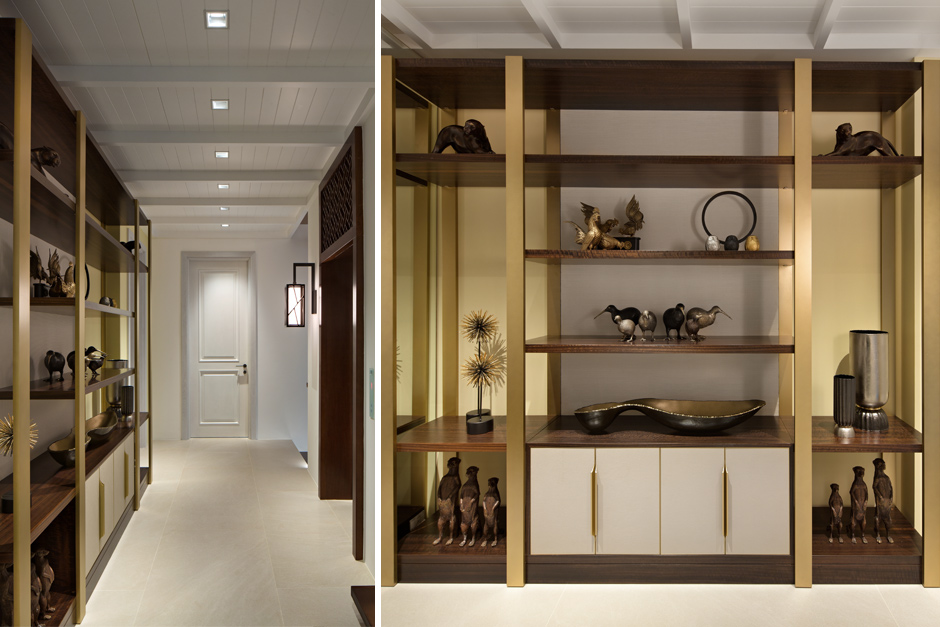
The Vibrancy of the Gold colour can Impeccably be Worked Through Corridor, although it may be bright, Gold is and Undying Shade that Reoccurs every Season
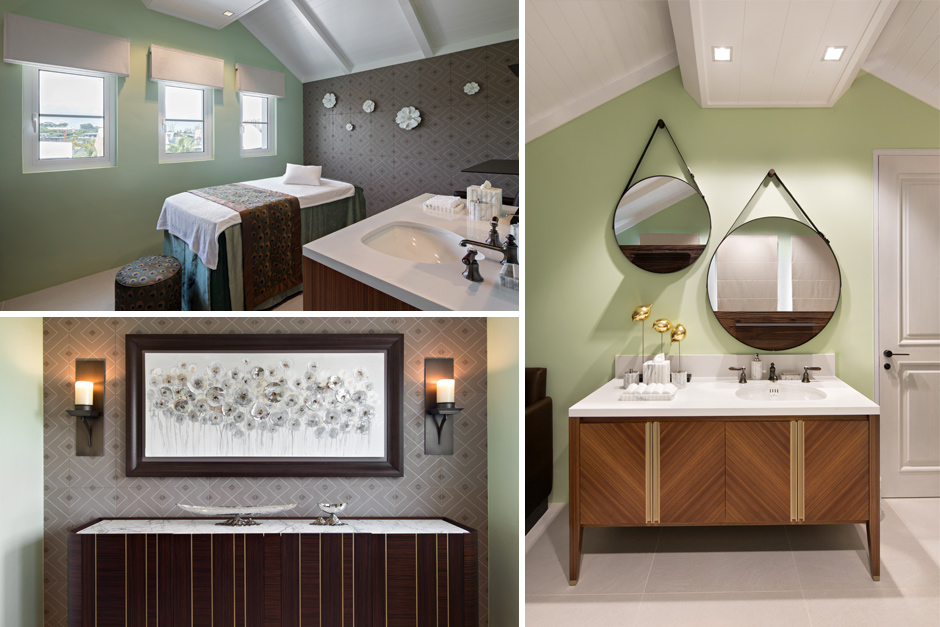
A Spa in the Attic
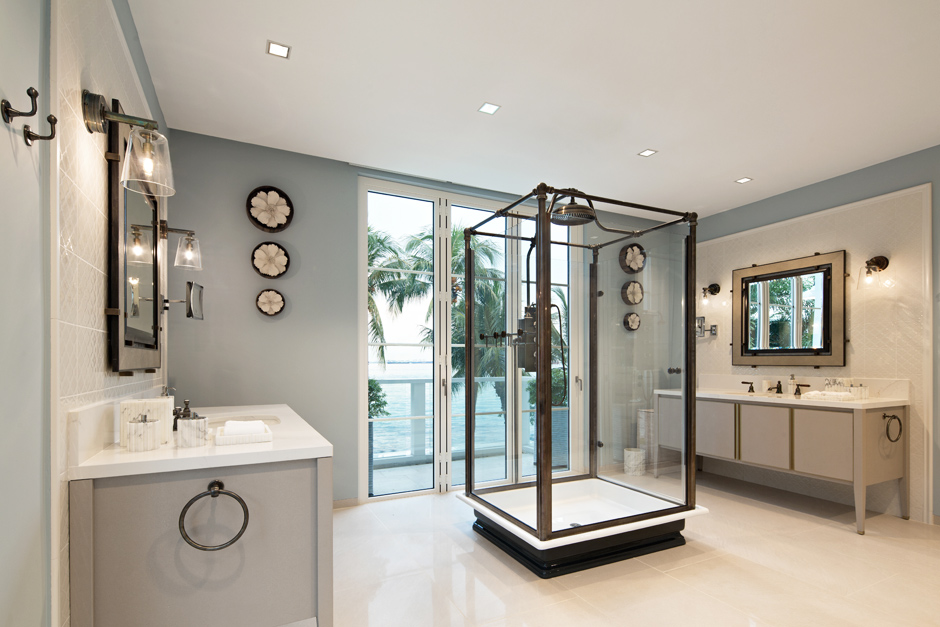
Luxurious and timeless Master Bathroom 1
Beside considering best configuration of function for the owner, Artalenta pays more attention to details like how artist implement their detail to their art works and deliver the messages to their audience. Inspiration from art galleries and art works are greatly favorable for this project. Uira explain, “We enjoy capturing the message from the art works and try to implement these inspiration into subtle detail of our design.”
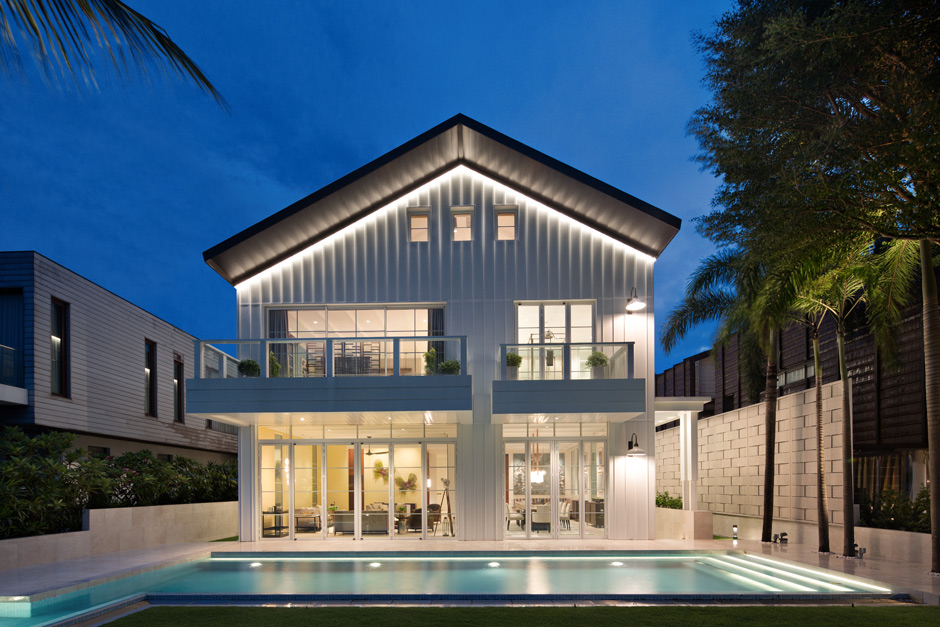
Another Stage of Light ambiance Created from our Contemporary Concept of Lighting Design
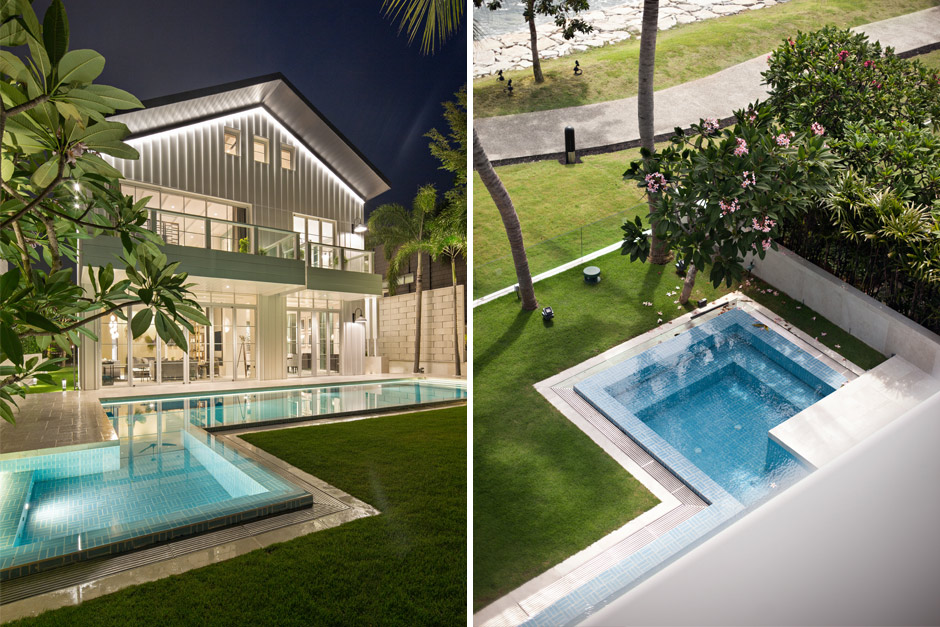
Balcony Facade and Swimming Pool with Light Staged, was Designed to Captire the Vertical Character and Rhythm of the Architecture
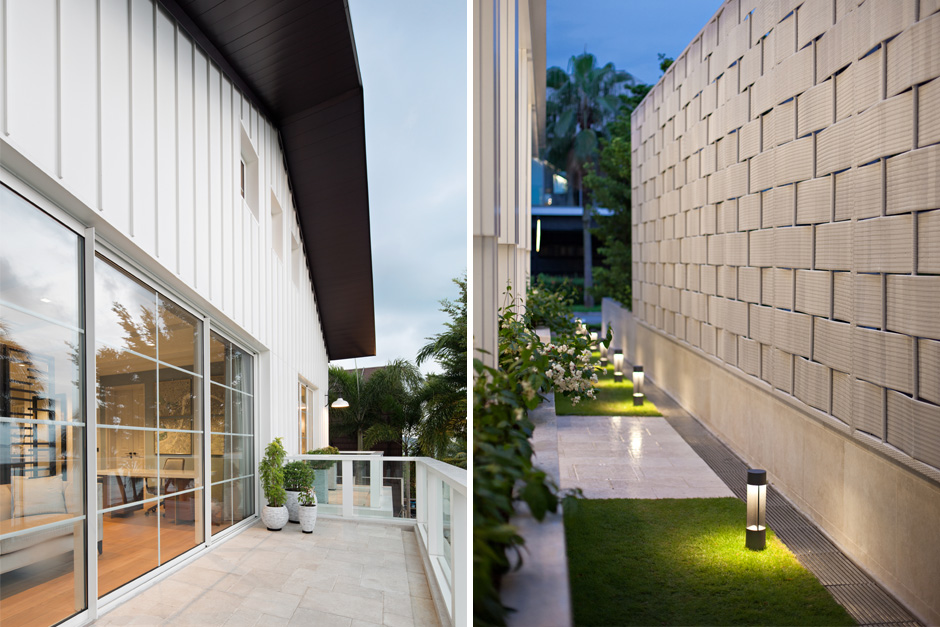
Its a Marriage between Vertical and Horizontal, Stripes and Wave!
This house is also a sequence of stories from one room to the next. The designer configures rooms and spaces to accommodate the activities and function according to the habits and lifestyles of the owner and their family. “It is also a celebration of diversity in lifestyle, therefore none of the furniture or interior elements becomes a focal point.”
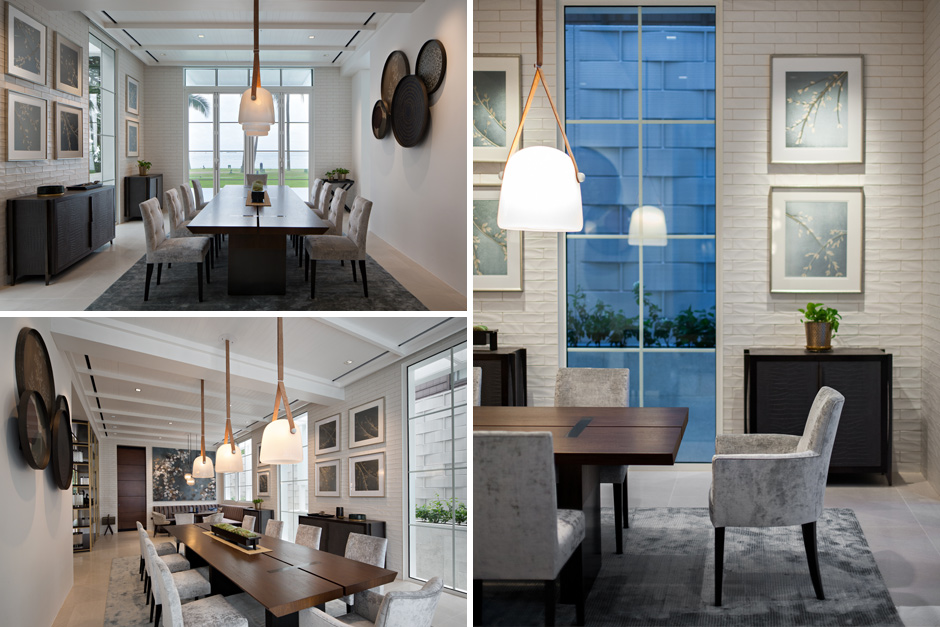
Our Extensive Series of Artwall Collections at Dining Area
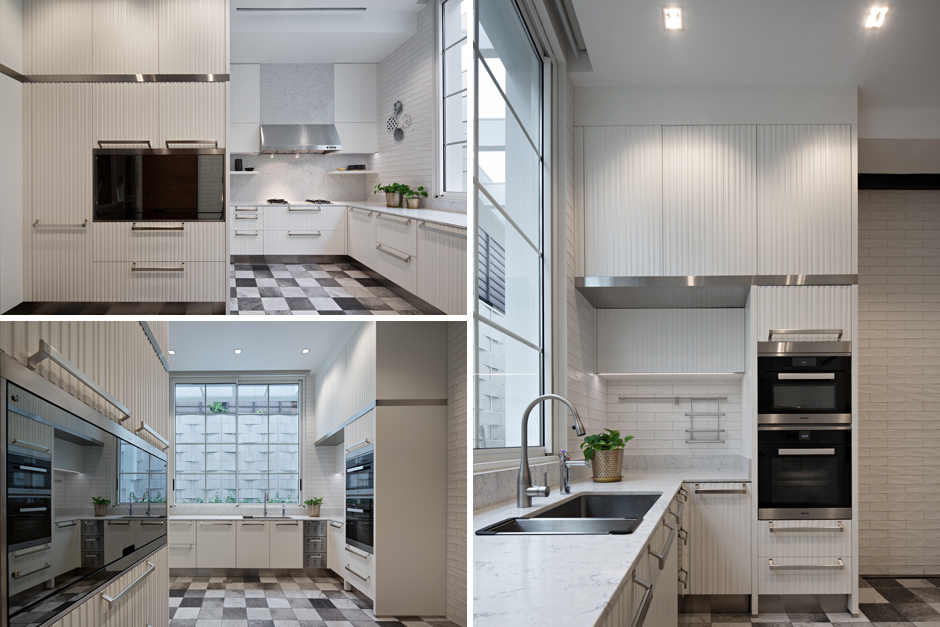
Black and White Celebration for Kitchen Design
Designing interior for a summer house needs a fresh touch and for this purpose the founder of Artalenta share few tips, “Combine the right tone with the perfect material. Create the ambiance in appropriate context and perfect timing. Never forget to implement science, technology, and add some culture value to the design.”
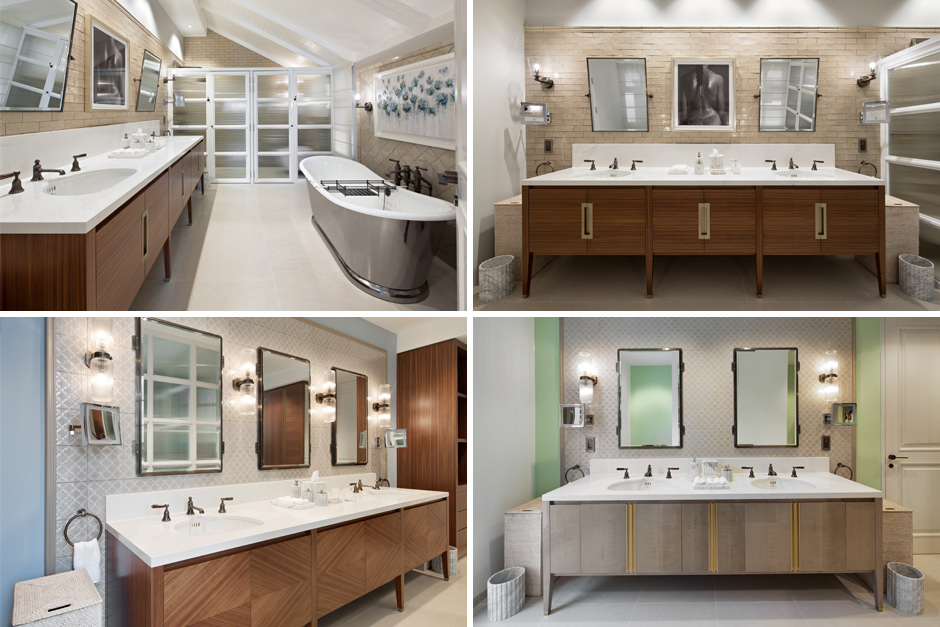
We restore Master Bathroom 2 into a Personal Signature, One that is Harmonized with Cozy Feeling. Another Vibrancy and Geometric Precision of Hand Crafted Vanity for Guest Bedrooms
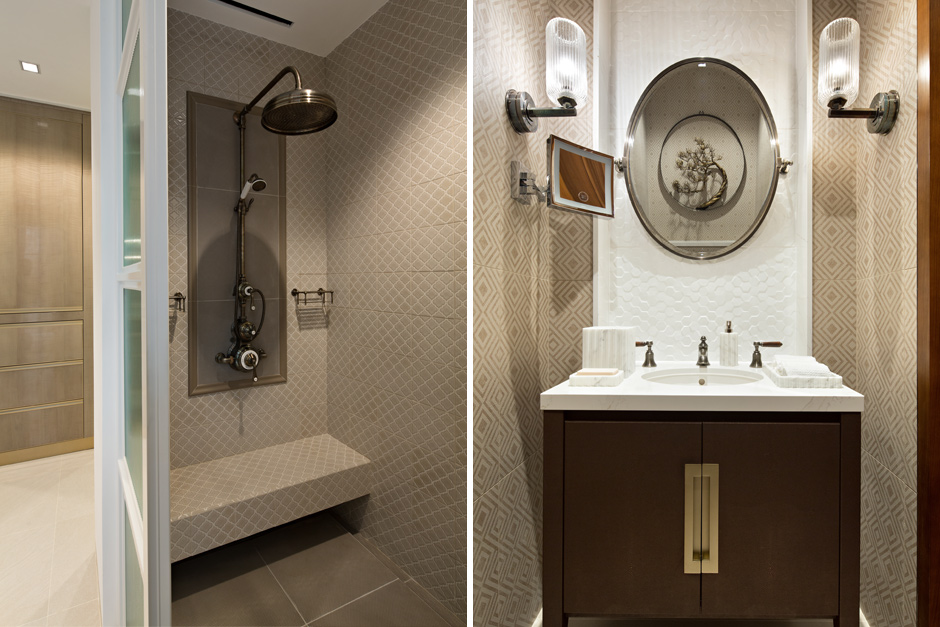
Uniqueness were always Obsessed with Diversity of Materials and Finishes
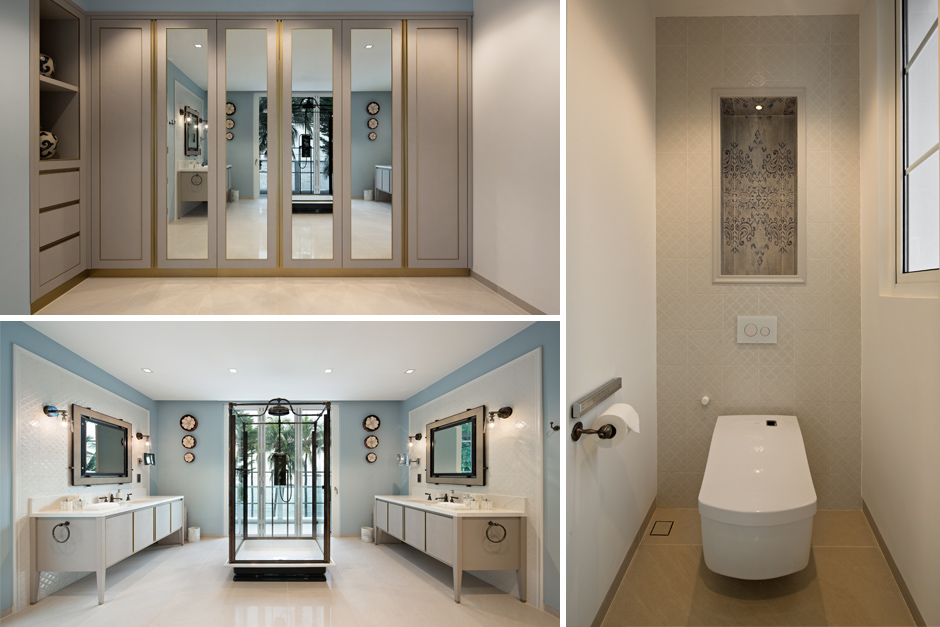
Master Wardrobe Cabinetery Shows the Outline of the Bronze and to feel the Shagreen Texture of the Surface. Master Bathroom 1 has the Perfect Dimensions for any Contemporary Bathroom Setting, Our main Feature is the free Standing Shower Cubicle.
Project Detail:
Land: 800 sqm
Building: 270 sqm(per floor), 2 floors, basement, and attic.
bedrooms: 4
bathrooms: 4
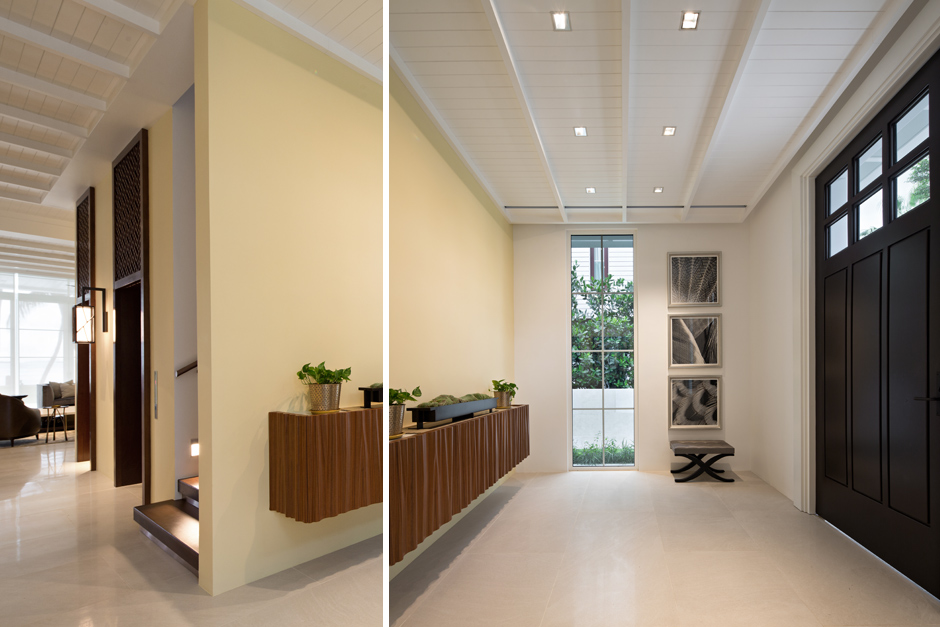
The Entrance, The Feathers and The Craftmanships
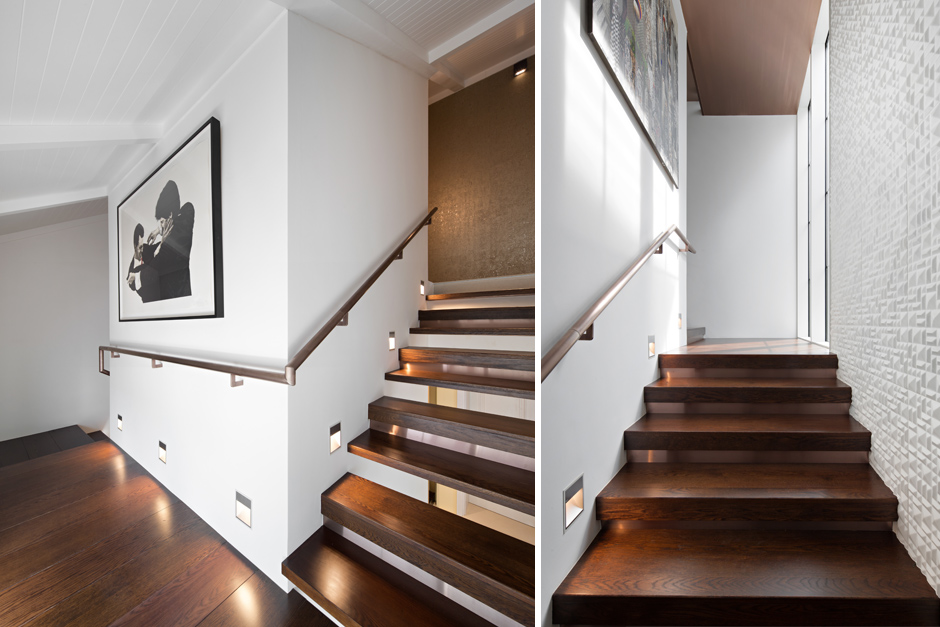
A Feature of Floating Staircase with Copper Lining and Oakwood
